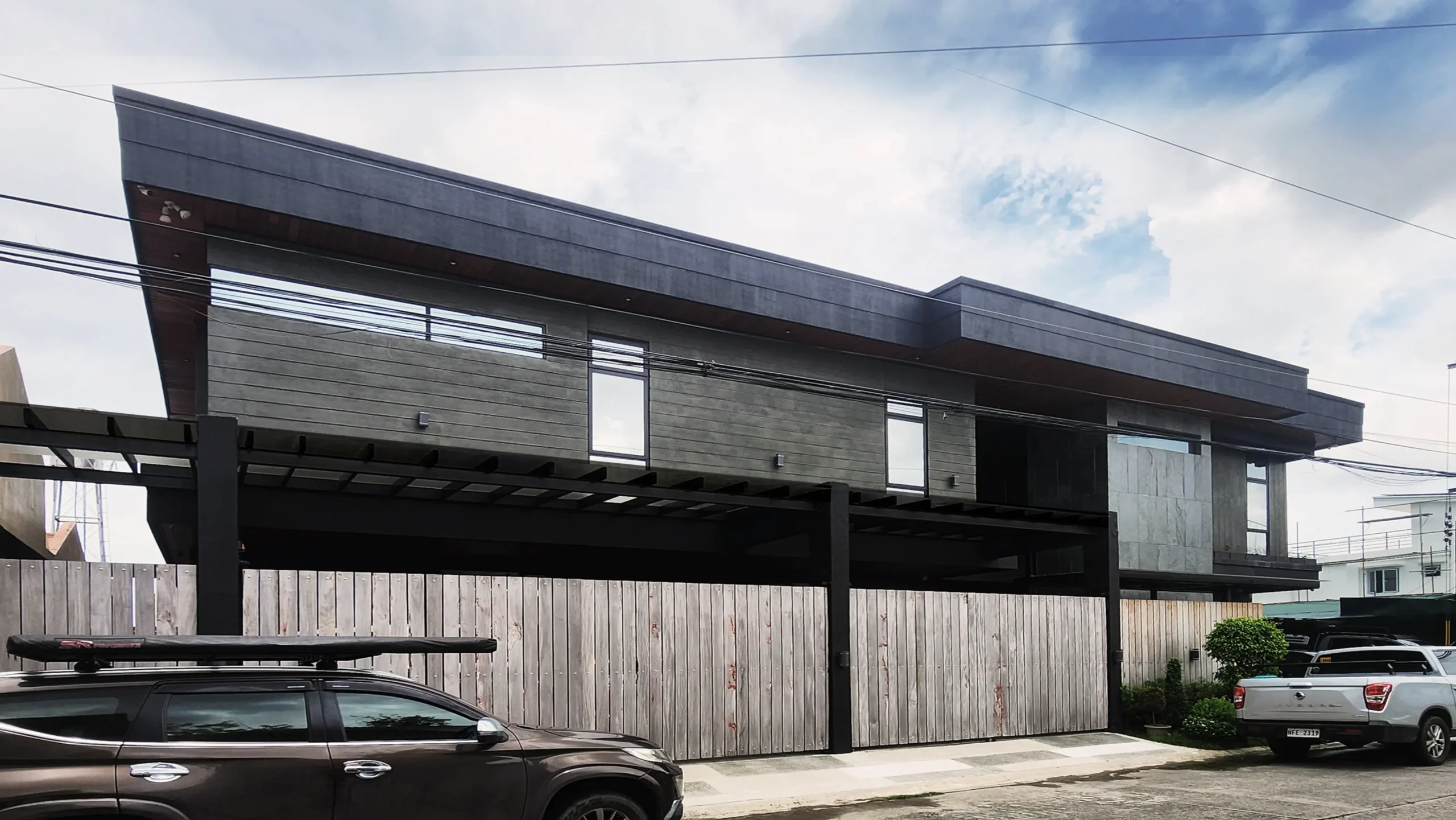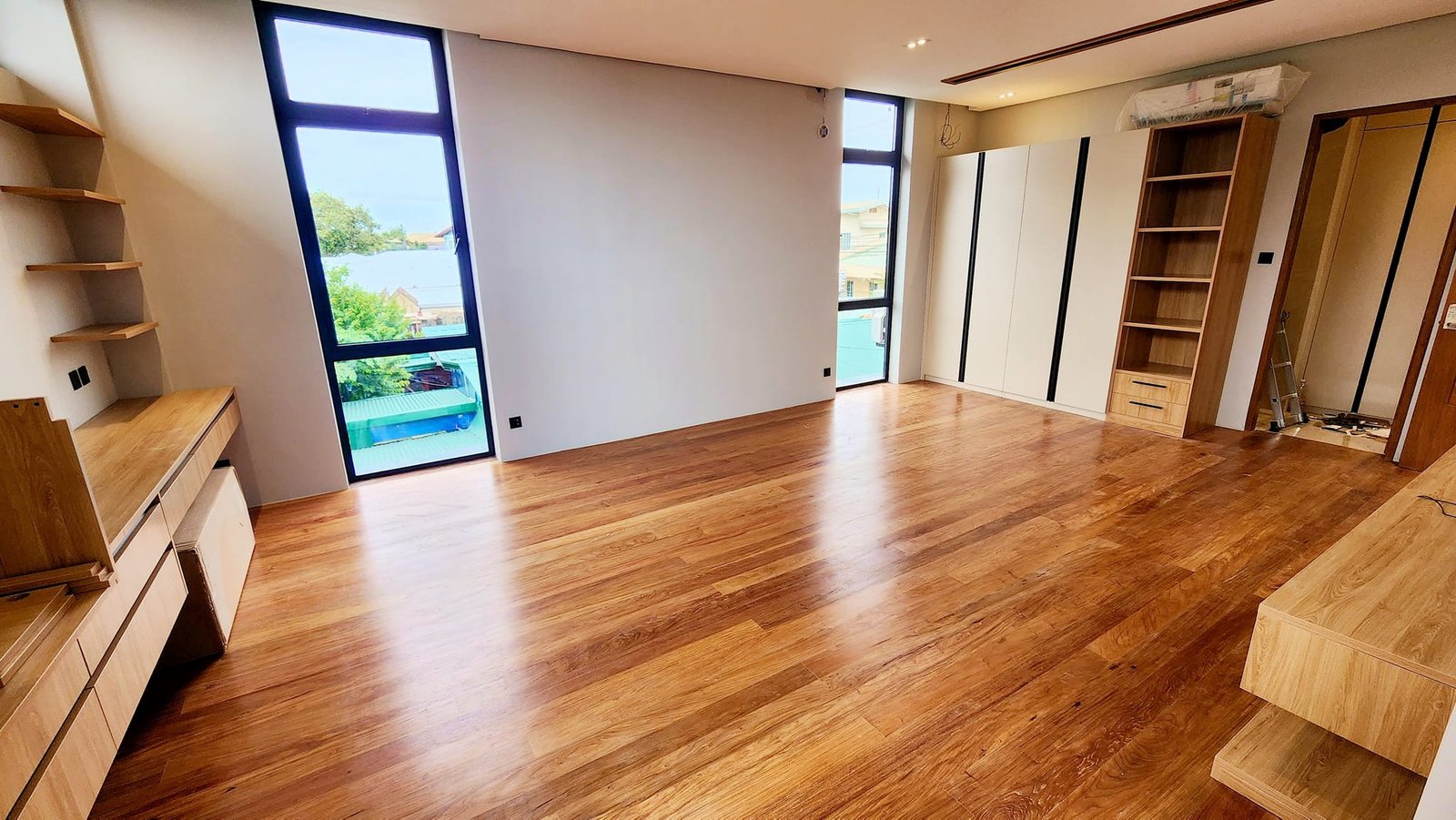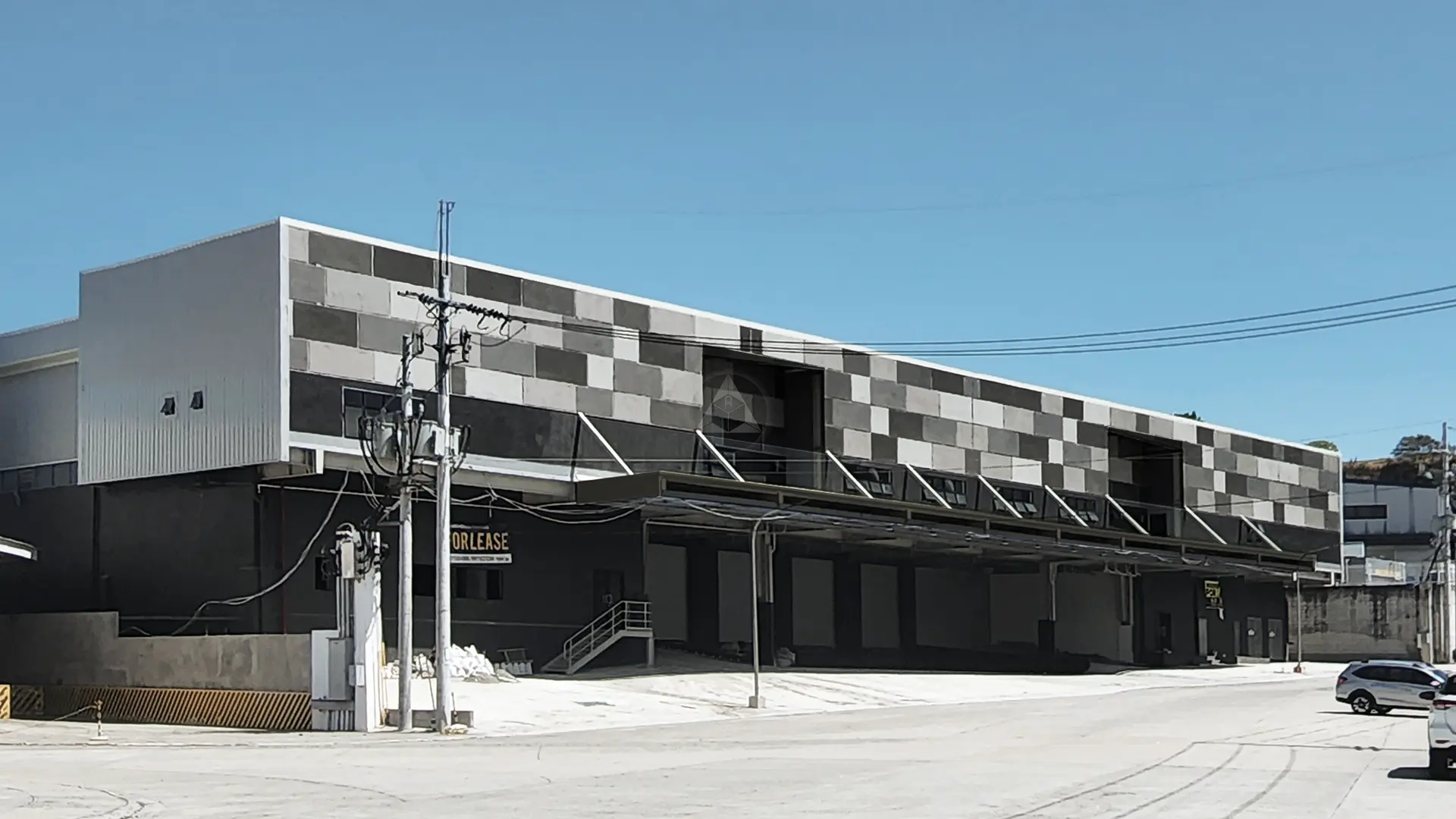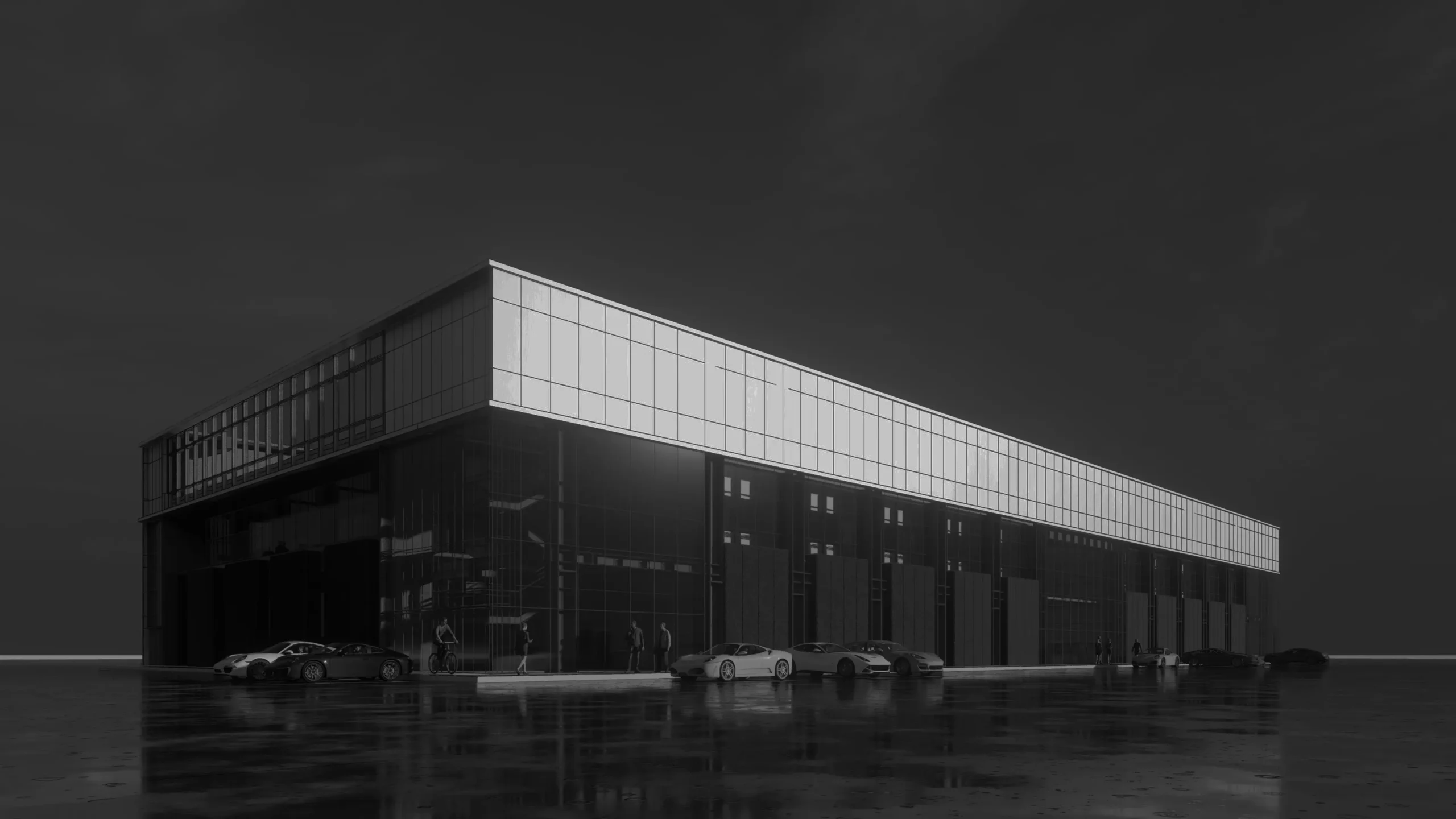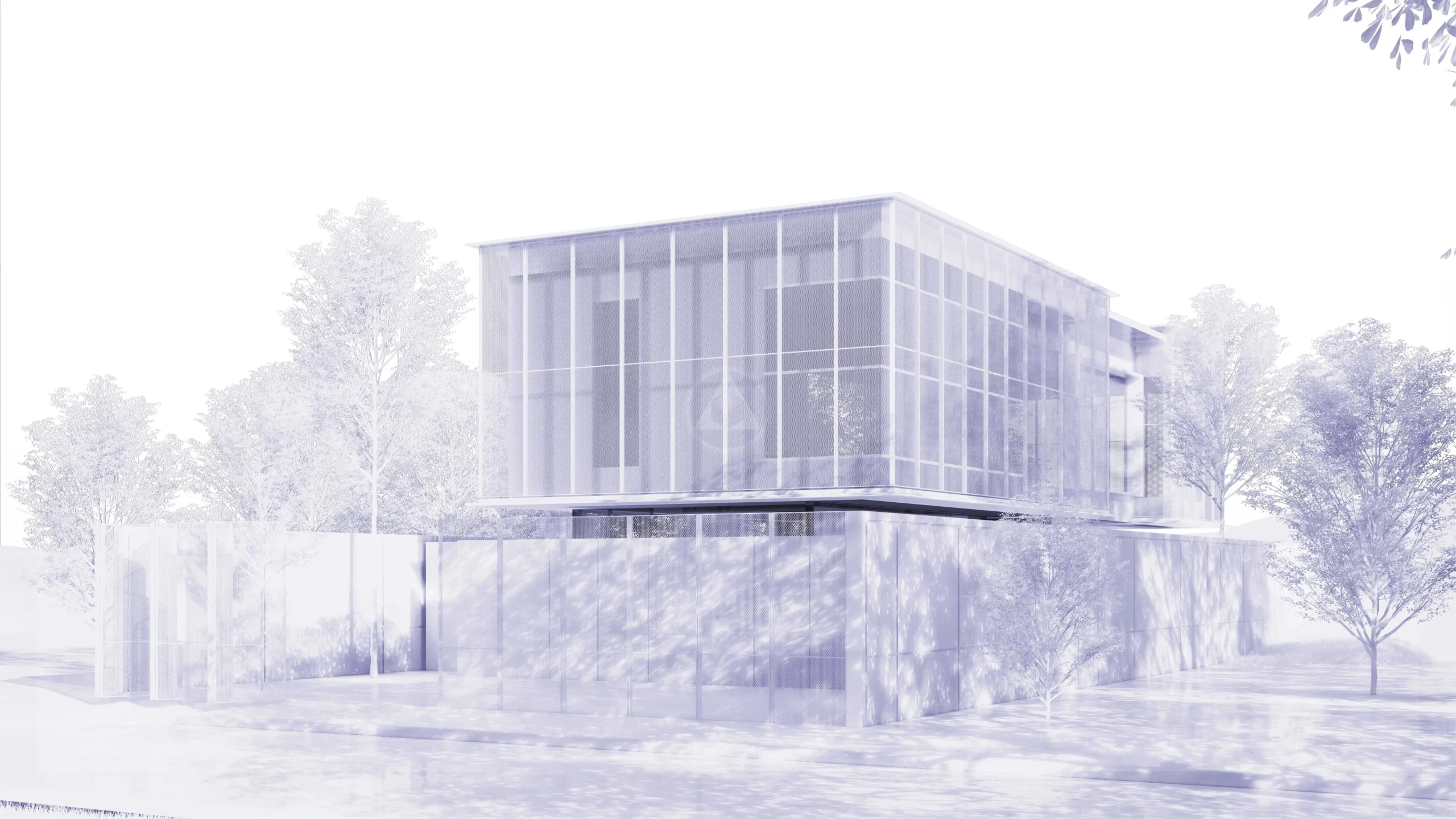
Our Projects

Welcome to ABCubed Architects
Together, We Co-Create Space-Forms that Reflects your Vision, Values, and Unique Individuality
Tahanan ni Lawiswis is a modern minimalist residential project that breathes with the warmth of Filipino craftsmanship. Rooted in simplicity and elegance, the home features thoughtfully curated elements of locally sourced hardwoods, highlighted by the rich grains of a Narra ceiling that echoes quiet strength and heritage.
Every line and surface has been carefully composed to honor both function and form — expansive, uncluttered spaces open naturally to light and airflow, while the textures of native timber bring grounding and intimacy. The name Lawiswis speaks of gentle rustlings — a nod to the soft whisper of wind through leaves — evoking a sanctuary where nature and contemporary living harmoniously meet.
Designed for those who value authenticity and timeless beauty, Tahanan ni Lawiswis stands as a refined narrative of Filipino modernity — understated yet deeply rooted, serene yet vibrant, enduring yet always alive.
Project Type
Residential
Design Style:
Modern & Minimalist
Number of floors:
2 storeys
Total floors area:
600m²
Projects
In collaboration with our clients and stakeholders, we craft living spaces that maximize value, enhance efficiency, and adapt to the evolving needs of modern families within their local context. Together, we co-create space-forms that reflect your vision, values, and unique individuality.
Each home is more than just a structure; it is an extension of who you are. Our approach fuses innovative design with a deep understanding of your lifestyle, crafting spaces that adapt, refine, and redefine your vision. Whether modern or timeless, minimalist or bold, every residence is thoughtfully designed to resonate with your deepest aspirations. At ABcubed, we don’t just design homes; we build true reflections of your essence.
COMMERCIAL DEVELOPMENTS
ABcubed Architects understands that commercial spaces are more than just places of business — they are environments that shape experiences, foster collaboration, and drive innovation. ABcubed is dedicated to designing workspaces that inspire creativity, enhance productivity, and reflect the unique culture and branding of your business. From sleek, modern office buildings to dynamic retail hubs, we craft spaces that are both practical and visionary, thoughtfully tailored to meet your brand’s specific needs. Our designs seamlessly blend functionality with individuality, ensuring each commercial establishment stands out while supporting operational excellence. With a commitment to quality and a deep understanding of commercial requirements, we bring your business’s goals to life through design that is as impactful as it is purposeful.
INDUSTRIAL DEVELOPMENTS
Crafting Efficient, Timely, and Adaptable Spaces.
ABcubed Architects creates purpose-driven environments where efficiency, durability, and functionality come first. Backed by extensive experience and a strong network of engineers and industry specialists in pre-engineered steel buildings, we design facilities that prioritize essentials — practicality, economy, and speed of delivery. From warehouses and manufacturing plants to industrial parks and logistics hubs, our approach integrates the critical components that keep industries moving. We craft spaces that are robust, adaptable, and thoughtfully optimized, ensuring every project supports seamless operations and scalable future growth. At ABcubed, we deliver solution-oriented architectural design and construction — creating spaces that meet your company’s immediate needs while remaining flexible and future-ready.
TRANSFORMING SPACES, ELEVATING DESIGN
Discover our innovative architectural designs that blend creativity with functionality. From concept to completion, we bring visions to life.
Transforming Spaces, Elevating Design
Discover our innovative architectural designs that blend creativity with functionality. From concept to completion, we bring visions to life.


